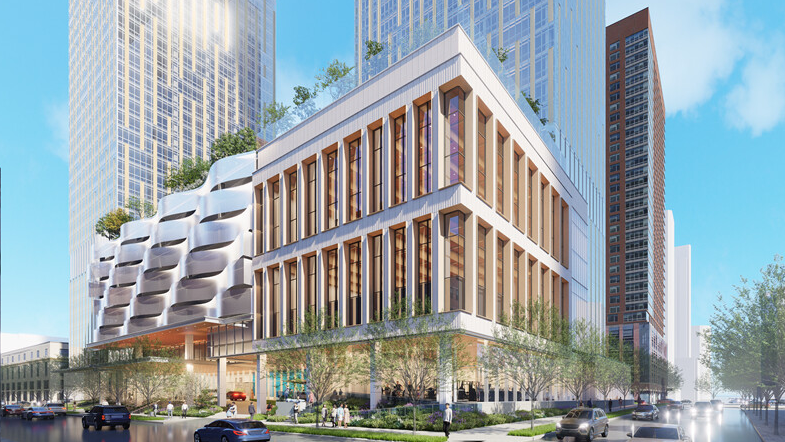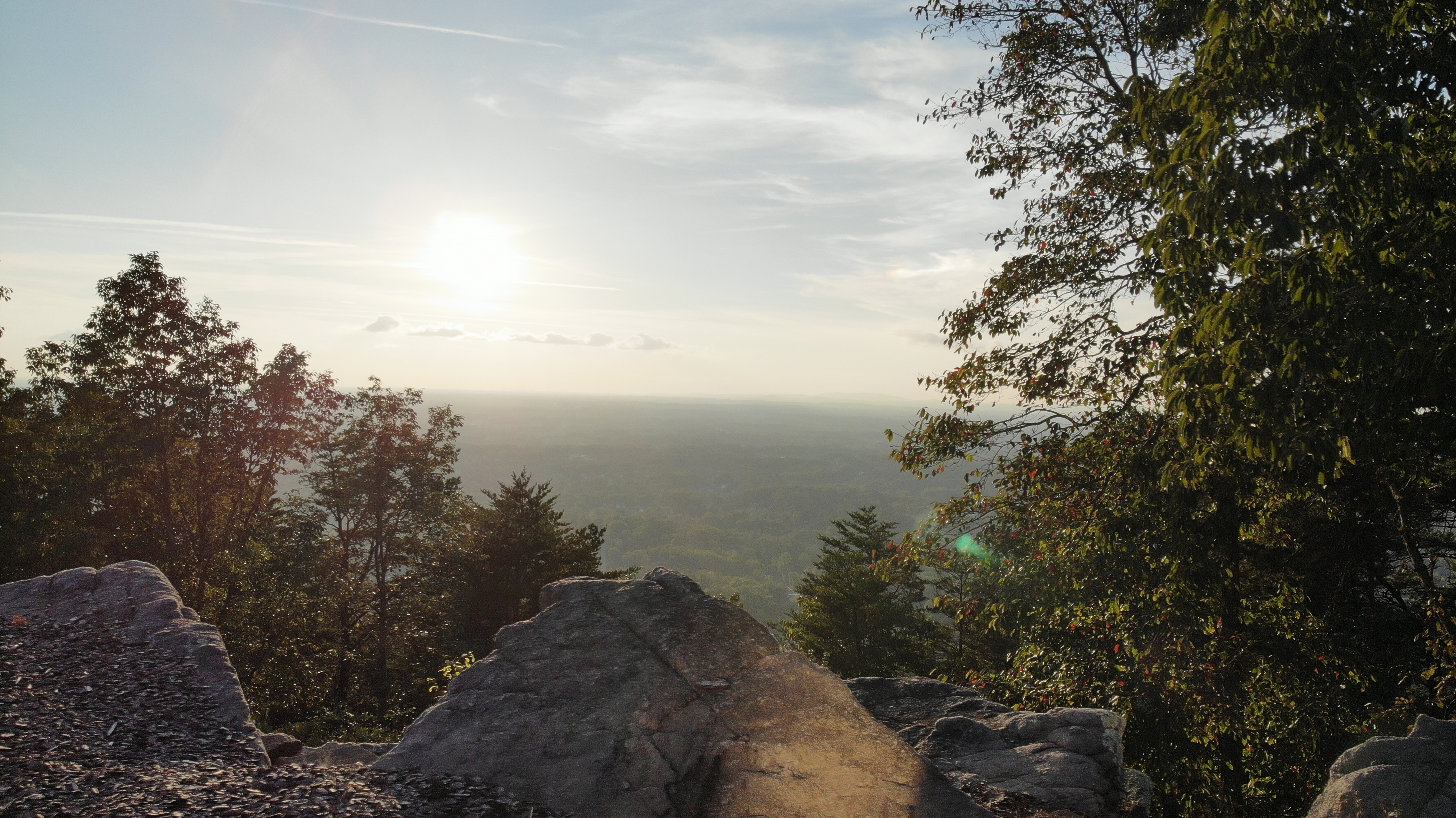KEY POINTS
-
A proposed 1.6-million-square-foot development in Jersey City’s Powerhouse Arts District features two towers, with the taller reaching 1,055 feet.
-
The mixed-use project, designed by Pelli Clarke & Partners and developed by BLDG Management, would include 1,300 apartments, 29,000 square feet of retail space, recreational areas, and a 40th-floor sky bridge.
-
Located near major transit hubs, the development aims to enhance the community with tree-lined sidewalks, ADA-accessible features, and spaces that cater to both residents and the public.
A new 1.6 million square-foot development has been proposed for Jersey City’s Powerhouse Arts District, featuring a supertall residential and retail tower, NJBiz reported.
The project, headed by BLDG Management and designed by the architectural firm Pelli Clarke & Partners, would bring a mix of residential, retail, and community spaces.
Mixed-Use Design
The development, located at 100 Bay Street, would consist of two offset towers rising from a shared base.
The taller of the two buildings would rise 90 stories to a height of 1,055 feet, while the smaller tower would stand 40 stories tall. A sky bridge would connect the two buildings on the 40th floor. At 1,055 feet, the taller tower would be the fourth-highest residential tower in the US, according to its developer.

A rendering of 100 Bay Street featuring two residential towers rising from a shared foundation and connected by a sky bridge (not shown) on the 40th floor. Image: Pelli Clarke & Partners
The Council on Tall Buildings and Urban Habitat (CTBUH) classifies a “supertall” building as one that exceeds 984 feet in height, while structures over 1,968 feet are categorized as “megatall.”
Forbes writer Peter Lane Taylor added context in a related article, “that’s roughly the equivalent of three American football fields, including the end zones stacked on top of one another. Or the U.S. Navy’s longest aircraft carrier standing up on its stern. The highest skyscraper in most American cities is less than half that height.”
Together, the pair of Bay Street towers would house nearly 1,300 apartments, with 20 percent of the units designated as affordable housing, according to developers.
The project also includes approximately 29,000 square feet of retail development, recreational areas, and a below-grade loading dock.
Location and Accessibility
The site, currently a lawn and surface parking lot, is situated for both commuters and residents. It is within walking distance of the Grove Street PATH station, two Hudson–Bergen Light Rail stations, and the Harborside ferry terminal, offering access to New York City and other parts of the region.
Community-Focused Development
The development will feature new tree-lined sidewalks, garden beds, and ADA-accessible ramps and staircases to enhance the experience.
In addition to its residential and retail components, the project will include recreational spaces designed for both tenants and the broader community.
What’s Next?
While the rendering offers a glimpse of 100 Bay Street, further details regarding the project’s approval and construction timeline have yet to be announced.
If built, the mixed-use project will not only redefine Jersey City’s skyline but also enhance its position for urban living.
BLDG Management is a New York City-based real estate investment and management company with a portfolio of over 300 properties, as stated on its website.
With its blend of design, community-focused amenities, and location, the 100 Bay Street project has the potential to become a skyline-changing project for Jersey City.
Stay Connected
Stay connected with ConstructConnect News, your source for construction economy insights, market trends, and project news.
About ConstructConnect
At ConstructConnect, our software solutions provide the information that construction professionals need to start every project on a solid foundation. For more than 100 years, our keen insights and market intelligence have empowered commercial firms, building product manufacturers, trade contractors, and architects to make data-driven decisions, streamline preconstruction workflows, and maximize their productivity. Our newest offerings—including our comprehensive, AI-assisted software—help our clients find, bid on, and win more projects.
ConstructConnect operates as a business unit of Roper Technologies (Nasdaq: ROP), a constituent of the Nasdaq 100, S&P 500, and Fortune 1000.
For more information, visit constructconnect.com

.png?upsize=true&upscale=true&width=255&height=165&name=2026%20Data%20Center%20Starts%20Spending%20Map%20(Cover%20Image).png)


.png?upsize=true&upscale=true&width=100&height=100&name=2026%20Data%20Center%20Starts%20Spending%20Map%20(Cover%20Image).png)



